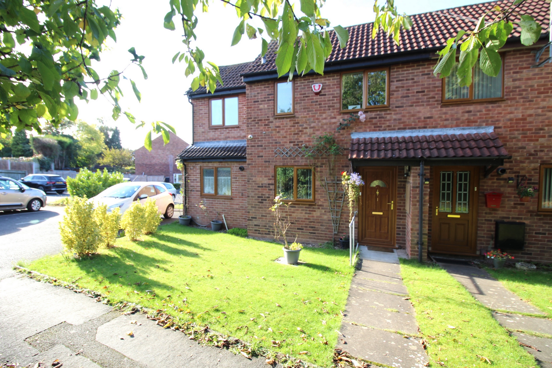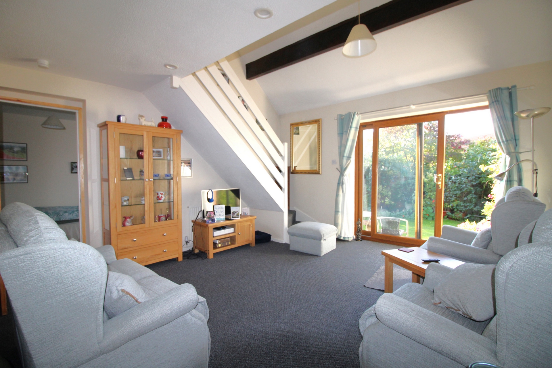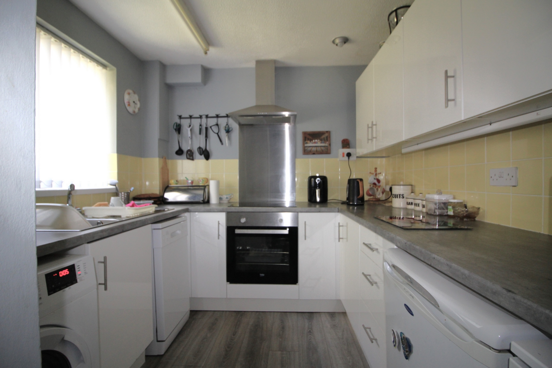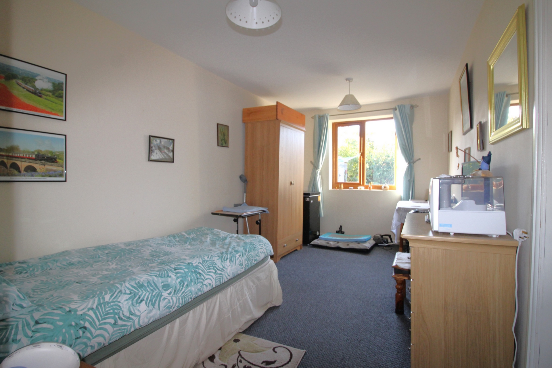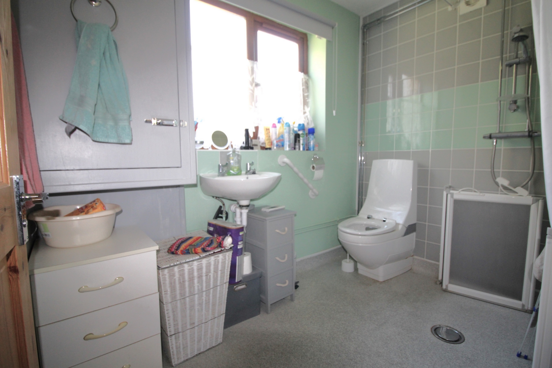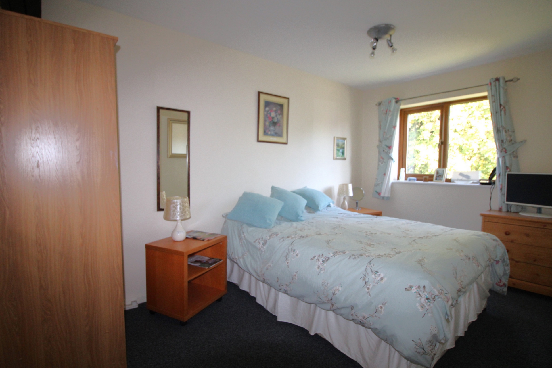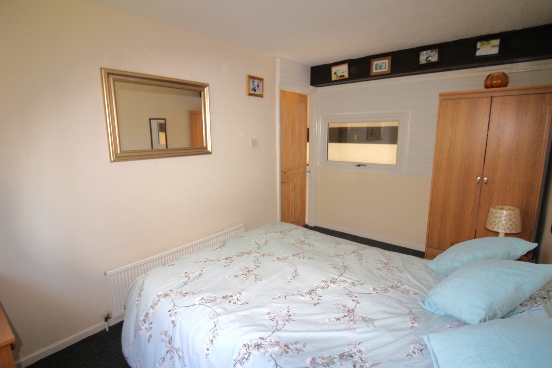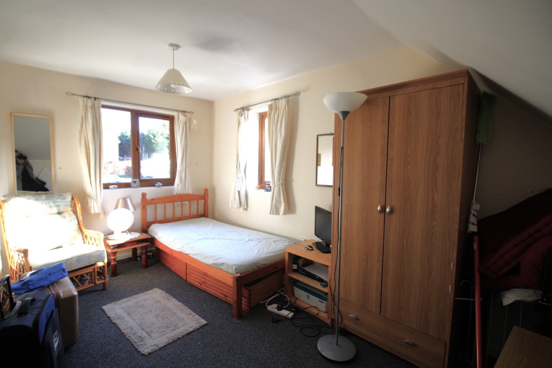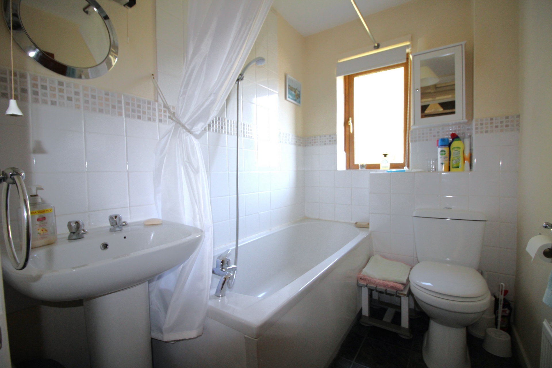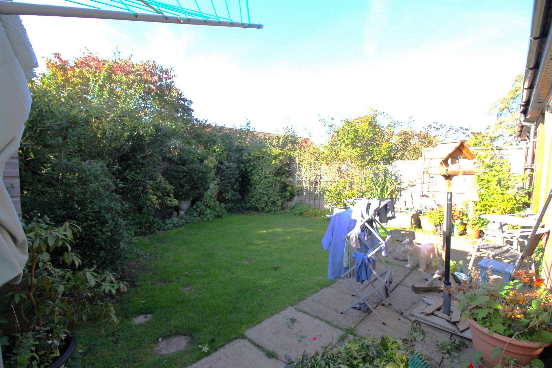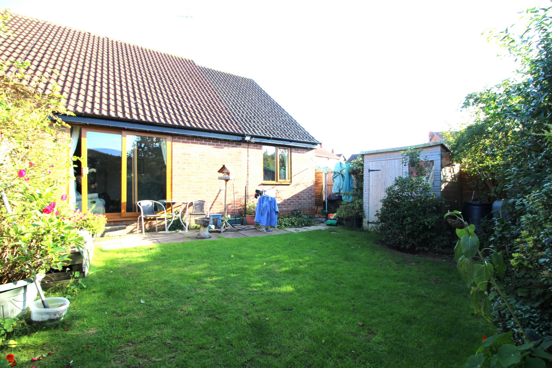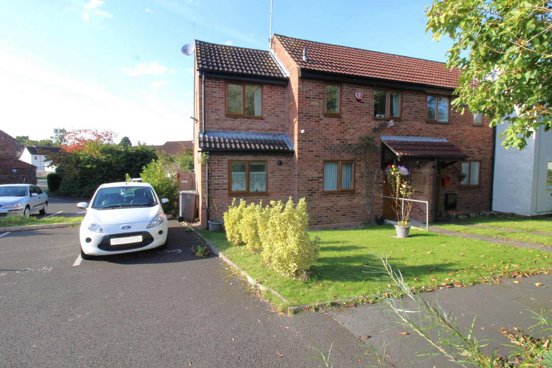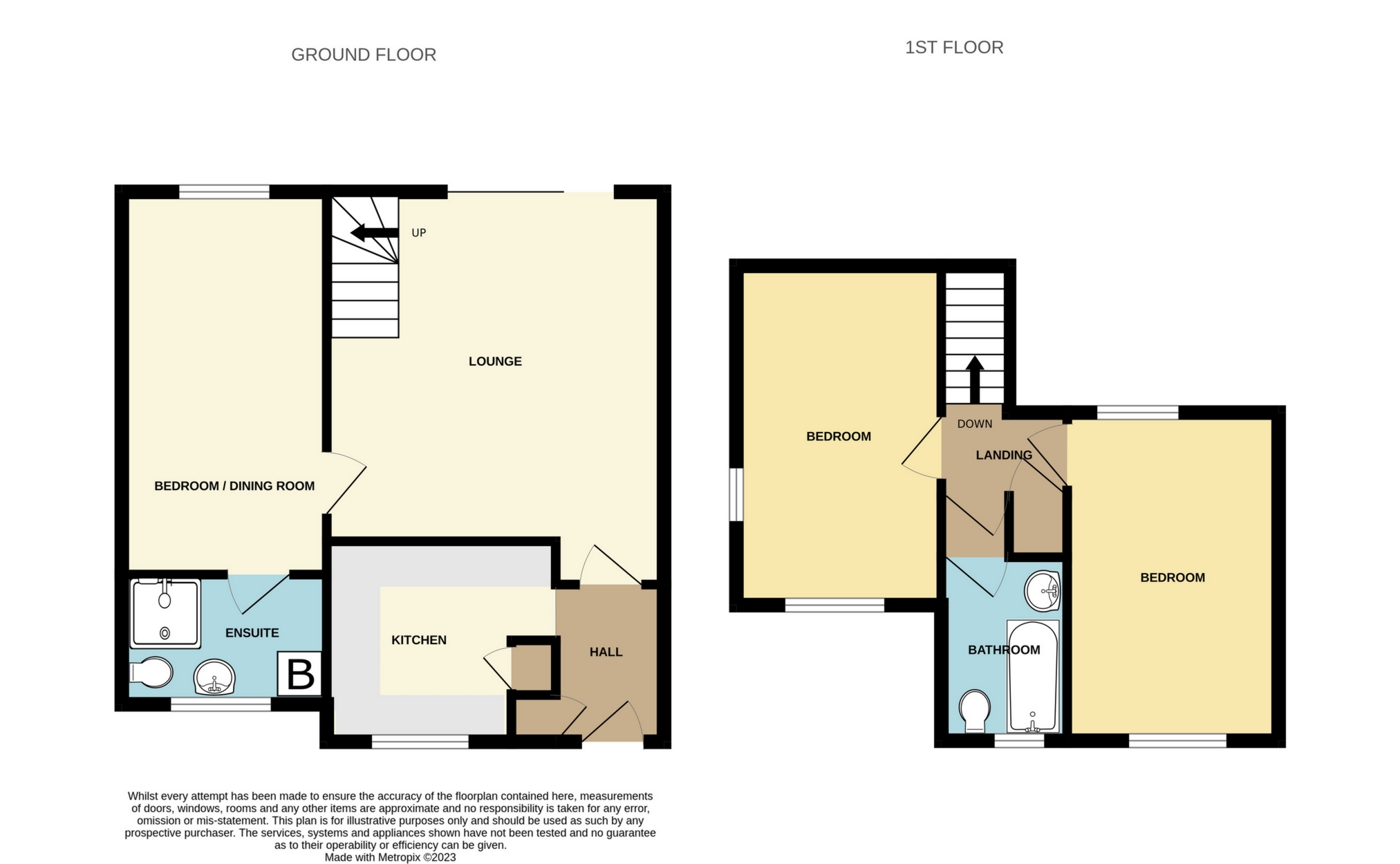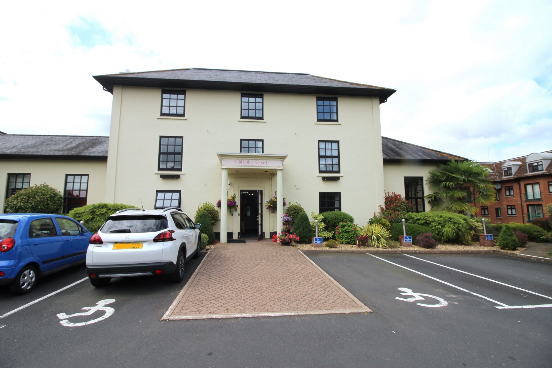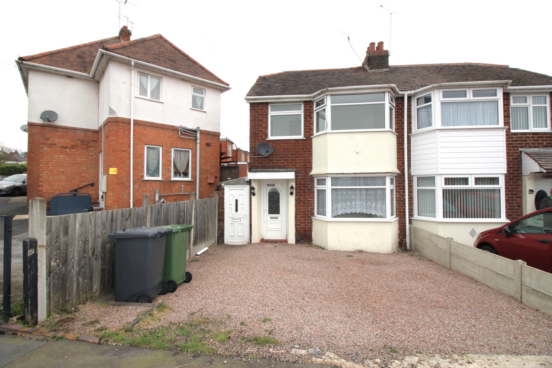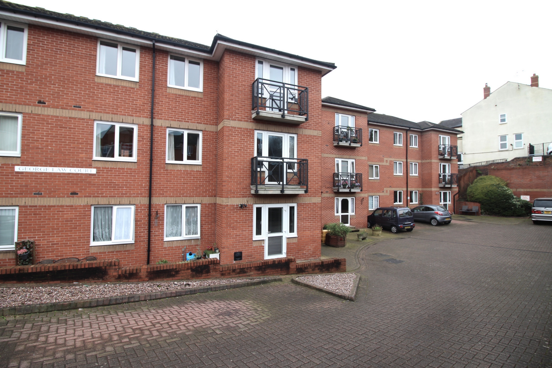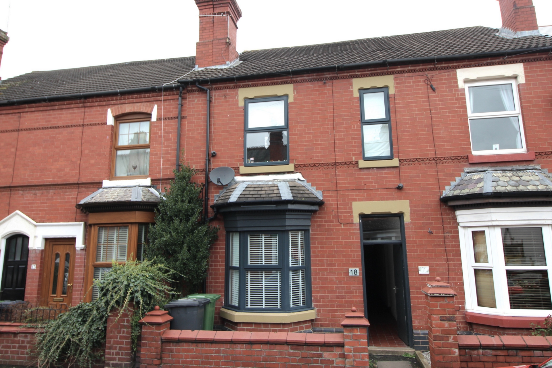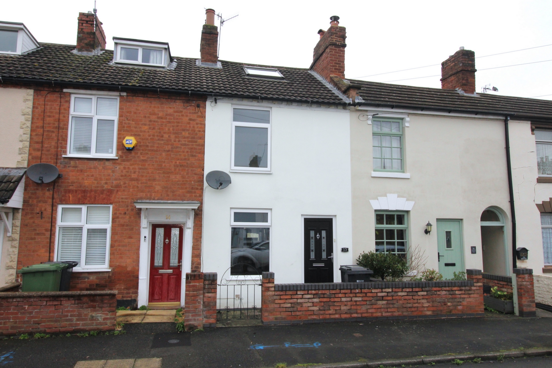House for sale
Linnet Rise, Kidderminster, DY10.
Bagleys are pleased to present this unique terraced property which is situated on the Spennells Valley development. Benefitting from a two-story extension which provide versatile accommodation comprising: entrance hallway, newly fitted kitchen, living room, dining room/bedroom, ground floor wet room/en-suite with disabled accessible doorway and features, two first floor double bedrooms, family bathroom, enclosed rear garden and two parking spaces. EPC C74.
Bagleys are pleased to present this unique terraced property which is situated on the Spennells Valley development. Benefitting from a two-story extension which provide versatile accommodation comprising: entrance hallway, newly fitted kitchen, living room, dining room/bedroom, ground floor wet room/en-suite with disabled accessible doorway and features, two first floor double bedrooms, family bathroom, enclosed rear garden and two parking spaces. EPC C74.Entrance Hallway: 1.93m x 1.22m (6'4" x 4'0"), Doors to kitchen and living room. Ceiling light point, gas central heating radiator and fuse board. Storage cupboard.
Kitchen: 2.71m x 2.32m (8'11" x 7'7"), Newly fitted kitchen with a range of wall and base units with complimentary roll top worksurfaces with inset stainless-steel sink and mixer tap. Built in Beko oven, four ring Beko electric hob with extractor hood over. Plumbing for a washing machine and a dishwasher. Additional built-in cupboard. UPVC double glazed window to the front elevation, ceiling strip light point and additional spots.
Living Room: 4.71m x 4.04m (15'5" x 13'3"), UPVC double glazed patio door to the rear garden, door to bedroom one/reception room two. Stairs rise to the first-floor landing. Ceiling spot light points and gas central heating radiator.
Bedroom One/ Reception Room Two: 4.67m x 2.49m (15'4" x 8'2"), UPVC window to the rear elevation, door to en-suite wet room, ceiling light point and gas central heating radiator.
En-suite Wet Room: 2.41m x 1.71m (7'11" x 5'7"), Disabled accessibility wet room. White wall mounted wash hand basin, remote controlled smart toilet and wall mounted main shower. UPVC obscured, double glazed window to the front elevation. Cupboard houses the Ideal combination boiler. Newlec extraction unit, ceiling light point and gas centrally heated towel rail.
First Floor Landing: Doors to two bedrooms, family bathroom and storage cupboard. Ceiling light point.
Bedroom Two: 4.00m x 2.44m (13'1" x 8'0"), UPVC double glazed windows to the front elevation and overlooking the gallery. Ceiling light point and gas centrally heated radiator.
Bedroom Three: 4.09m x 2.42m (13'5" x 7'11"), Dual aspect with UPVC double glazed windows to the front and side elevations, eaves storage access, ceiling light point and gas central heating radiator.
Family Bathroom: 2.13m x 1.43m (6'12" x 4'8"), White suite comprising of panelled bath with mains shower attachment, low-level WC and pedestal wash hand basin. UPVC obscured, double glazed window to the front elevation, ceiling light point and gas central heating radiator.
Externally: Directly to the side of the property are two allocated car parking spaces. To the front is a lawned fore garden with path leading to the front door and side access gate to the rear garden. The rear garden is well established with mature planting, patio seating, grassed area and garden shed.
Sold STC
Bedrooms
3
Bathrooms
2
Living rooms
1
Parking
Unknown
Enquire about this property.
1 bedroom retirement property for sale.
£130,000
1
1
1
